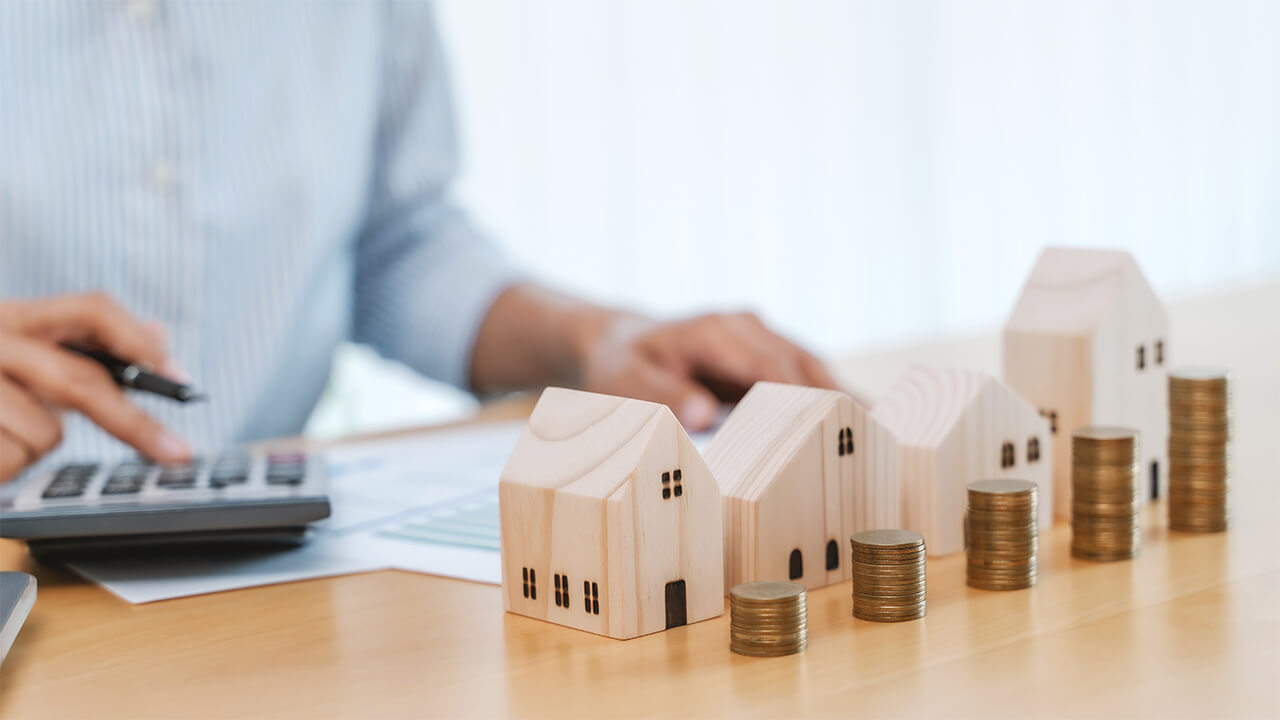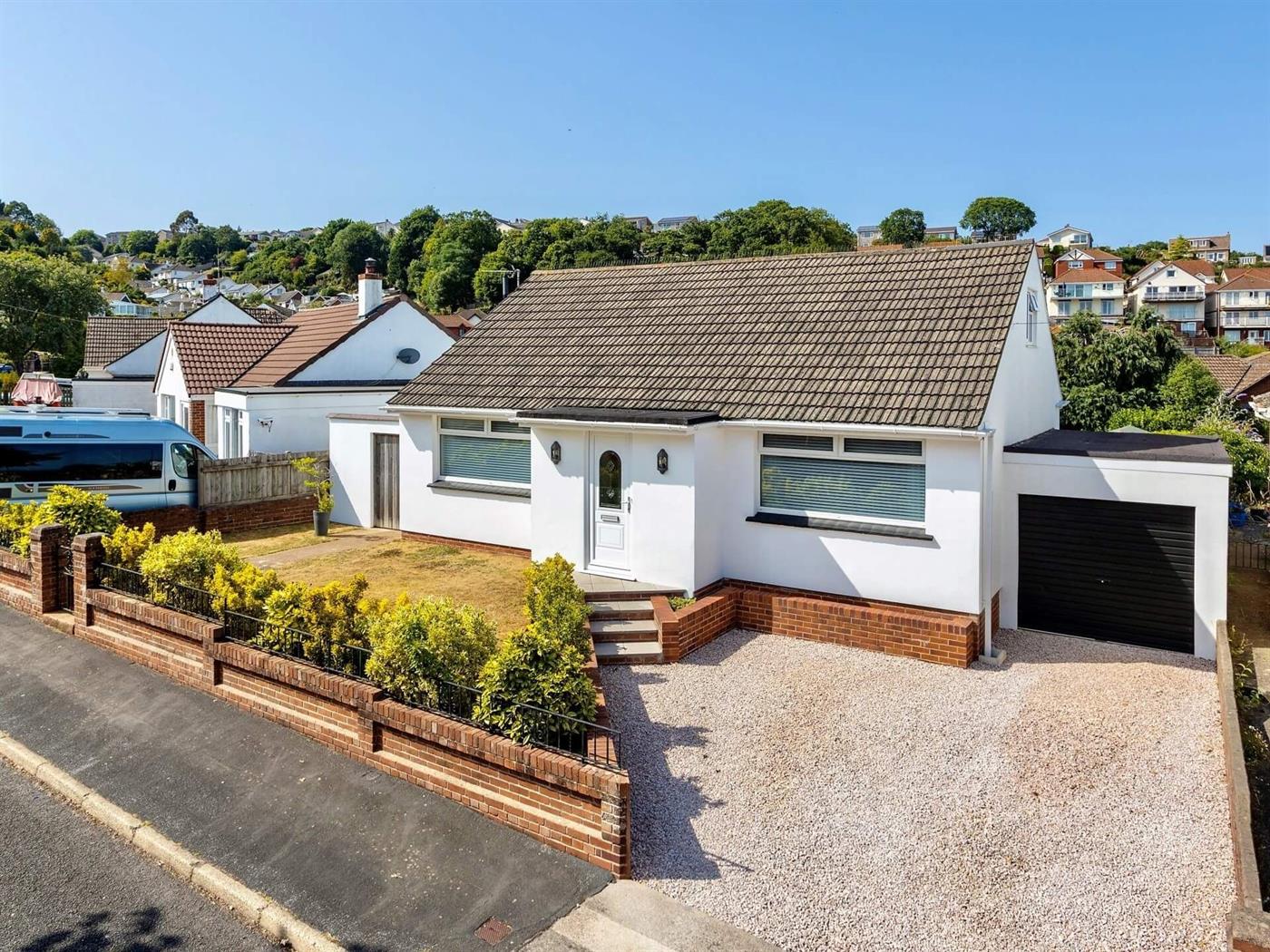
3 Bedroom Detached Bungalow for Sale (Sold) Southfield Avenue, Preston, Paignton, TQ3 1LD
Guide Price: £525,000
Back to resultsHighlights
| Status: | Sold |
|---|---|
| Guide Price: | £525,000 |
| Property type: | Detached Bungalow |
| Listed on: | 20th Jul 2022 |
| Tenure: | Freehold |
| Council tax band: | E |
| Bedrooms: | 3 |
| Bathrooms: | 2 |
| Receptions: | 2 |
| Parking: | |
| Garden: |

Take advantage of our free property valuation service to discover how much your home is worth. When you are ready to sell, benefit from our competitive 1% + VAT fee.
Free ValuationFull Property Details
Features
- No Onward Chain
- Detached Bungalow
- Modern and spacious throughout
- Driveway for multiple vehicles
- Off-street parking
- Garage
- Three Double Bedrooms
- Open plan kitchen & diner
- Two bathrooms
- Sea Views
An extended and surprisingly spacious THREE BEDROOM DETACHED BUNGALOW located in the sought after area of Southfield Avenue in Preston, Paignton. The property features a modern open plan kitchen/dining area, level gardens with sea views, a driveway, and a garage.
This attractive property has been extended to provide a modern and spacious living accommodation for a growing family. The bungalow is arranged on two levels, with the ground floor consisting of a hallway leading to two double bedrooms at the front of the property, a lounge overlooking the rear garden, a stylish four-piece suite bathroom, and an open plan dining room and kitchen. There is an ideally situated sunroom at the rear of the property with access to the rear patio area. It is the perfect place for entertaining friends or family and taking advantage of the amazing sea views while you entertain. Additionally, the first floor consists of a large double bedroom with a private dressing room, as well as a contemporary family bathroom.
Council Tax Band: E (Torbay Council)
Tenure: Freehold
Location
Located in Preston Paignton, this property is close to public transportation and has easy access to the Ring Road. Due to this, it is easily accessible from nearby towns and villages, as well as from the South Devon Highway. Furthermore, the property is located near a number of highly regarded schools and is a short walk from the main Marldon Road. This road is home to numerous shops, including a convenience store and a post office, as well as a bus route that runs nearby. A short drive away is Paignton Town Centre, which offers a wide variety of shopping facilities, transportation options, such as a train station and bus station. There is always an opportunity to enjoy outdoor activities with a variety of local beaches and attractions on offer nearby.
Entrance hall
You are welcomed into the property by a double glazed entrance door that leads to the porch that has laminate flooring in a wood effect. Both sides of the porch have low level shelving areas, which are well suited for storing outdoor clothing and belongings
In the inner hallway, you will find carpet flooring, a Victorian-style painted cover concealing a radiator with two panels. From the inner hallway, there is access to the two ground floor double bedrooms situated to the front of the property, the lounge at the rear, a family bathroom, and the open plan kitchen and dining room.
Lounge
The spacious lounge features carpet flooring and a large double glazed window that looks out onto the rear garden of the property. The focal point of the room is the fireplace with an electric faux fire in the middle.
Kitchen/diner
Featuring wood effect laminate flooring, the dining room and kitchen are combined to form a spacious open plan area. This dining area has a double glazed window that overlooks the rear garden. This provides plenty of natural light, and it is large enough to accommodate a six- or eight-person dining table. As part of the kitchen design, there are white wall and base units with chrome handles as well as wooden worktops. Moreover, there is a white tiled splashback on the wall, as well as undercounter lighting. In this contemporary kitchen, a range of integrated Neff appliances are featured, including a double oven and a five-ring gas hob with an extractor above. Additionally, there is an integrated fridge/freezer and a dishwasher. It is an excellent kitchen for preparing refreshments for guests, especially since it is in close proximity to the sunroom, where guests can enjoy their refreshments while they are within talking distance of the kitchen while relaxing.
Sunroom
In addition to the kitchen, there is a sunroom which provides a comfortable entertaining space while you prepare food and beverages. It provides a double aspect view of the garden and sea, allowing a great deal of natural light into the room. A double glazed door leads to the patio area at the rear of the property and there is laminate flooring with a wood effect.
Bedroom two
Located on the ground floor of the property is a spacious double bedroom with carpet flooring and a double glazed window overlooking the front garden. It is a generously sized room with sufficient space to accommodate all the necessary furniture for a bedroom.
Bedroom three
There is another spacious double bedroom located on the ground floor, which features carpet flooring and a double glazed window overlooking the front garden. It is spacious enough to accommodate all of the necessary furniture for a bedroom.
Bathroom
An elegant four-piece bathroom is situated on the ground floor and includes a free standing bath tub with a centre mounted waterfall mixer tap, a separate and fully tiled shower cubicle with glass door, a pedestal wash basin and a close coupled WC. In addition to porcelain tile flooring and part-tiled walls, there is an obscured double window and a Victorian-style painted cover concealing a radiator with two panels. Moreover, there is a storage cupboard with space and plumbing for a washing machine or it can be used as an additional storage area.
FIRST FLOOR - Landing
From the ground floor inner hallway, there is a staircase leading to the first floor landing, which has wooden handrails and balustrades, as well as a carpet staircase. There is carpet flooring on the first floor landing, as well as doors leading to:
Bedroom one
This bright and spacious bedroom features two double glazed windows with partial sea views and views of the rear garden. Currently arranged as a bedroom with an additional lounge area, this bedroom has ample space and can easily accommodate additional furnishings. Door leading to:
Bedroom one - dressing room
As part of the master bedroom, there is a walk-in dressing room, which can be used as a built-in wardrobe and is a fantastic addition to the room.
Bathroom
A contemporary three-piece bathroom suite is located on the first floor and consists of a freestanding bath tub with a centre mounted shower attachment, a pedestal wash basin, and a close coupled toilet. There is also an obscured double glazed window, a radiator, and eaves storage in addition to porcelain tile flooring.
Garage
Both the rear garden and the front drive provide access to the garage. This garage is ideal for storage or for use as a workers garage, and it is equipped with electricity, lighting, as well as a remote control roller door.
OUTSIDE
There is a level garden and gravelled driveway in front of the property, which could accommodate two vehicles. Additionally, there is a gated access from the side of the property to the rear garden, which may be used for additional storage or for gardening equipment.
From the sunroom, garage, and side access from the front of the property, there is access to the rear garden. On one level of the rear garden there is a large paved patio area, making the area an ideal place for hosting barbecues during the summer months. Under the house storage is also accessible from the patio area. There are a few steps leading down to the level lawn which is surrounded by trees, mature plants, and flower beds, offering privacy and seclusion. A summer house can also be found in this beautifully maintained garden, which is the perfect place to relax during the warm weather.
These particulars do not constitute any part of an offer or a contract. All statements contained in these particulars are made without responsibility on the part of Daniel Hobbin Estate Agents Limited. Where every attempt has been made to ensure the accuracy of the floorplan contained here, any areas, measurements or distances are approximate. The text, photographs and plans are for guidance only and are not necessarily comprehensive. It should not be assumed that the property has all necessary planning, building regulations or other consents. Daniel Hobbin Estate Agents Limited have not tested any services, equipment or facilities. Any intending purchaser must satisfy himself/herself by inspection or otherwise as to the correctness of each of the statements contained in these particulars.
Highlights
| Status: | Sold |
|---|---|
| Guide Price: | £525,000 |
| Property type: | Detached Bungalow |
| Listed on: | 20th Jul 2022 |
| Tenure: | Freehold |
| Council tax band: | E |
| Bedrooms: | 3 |
| Bathrooms: | 2 |
| Receptions: | 2 |
| Parking: | |
| Garden: |


