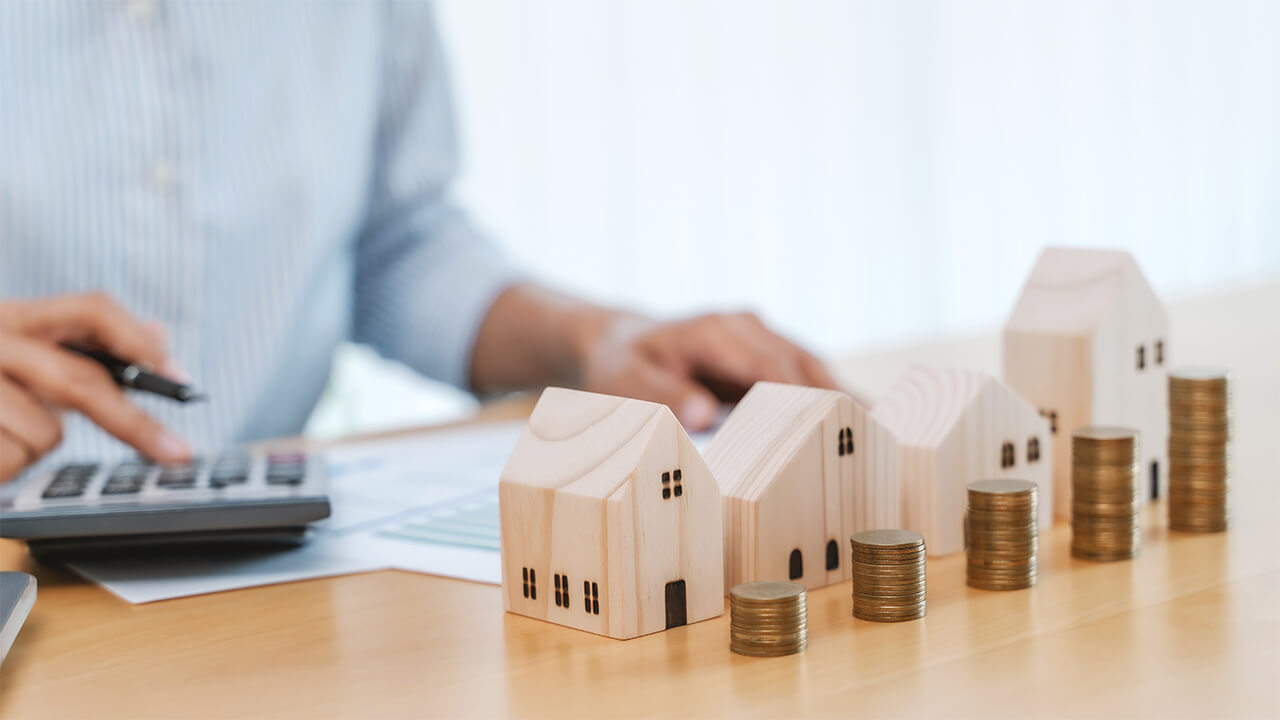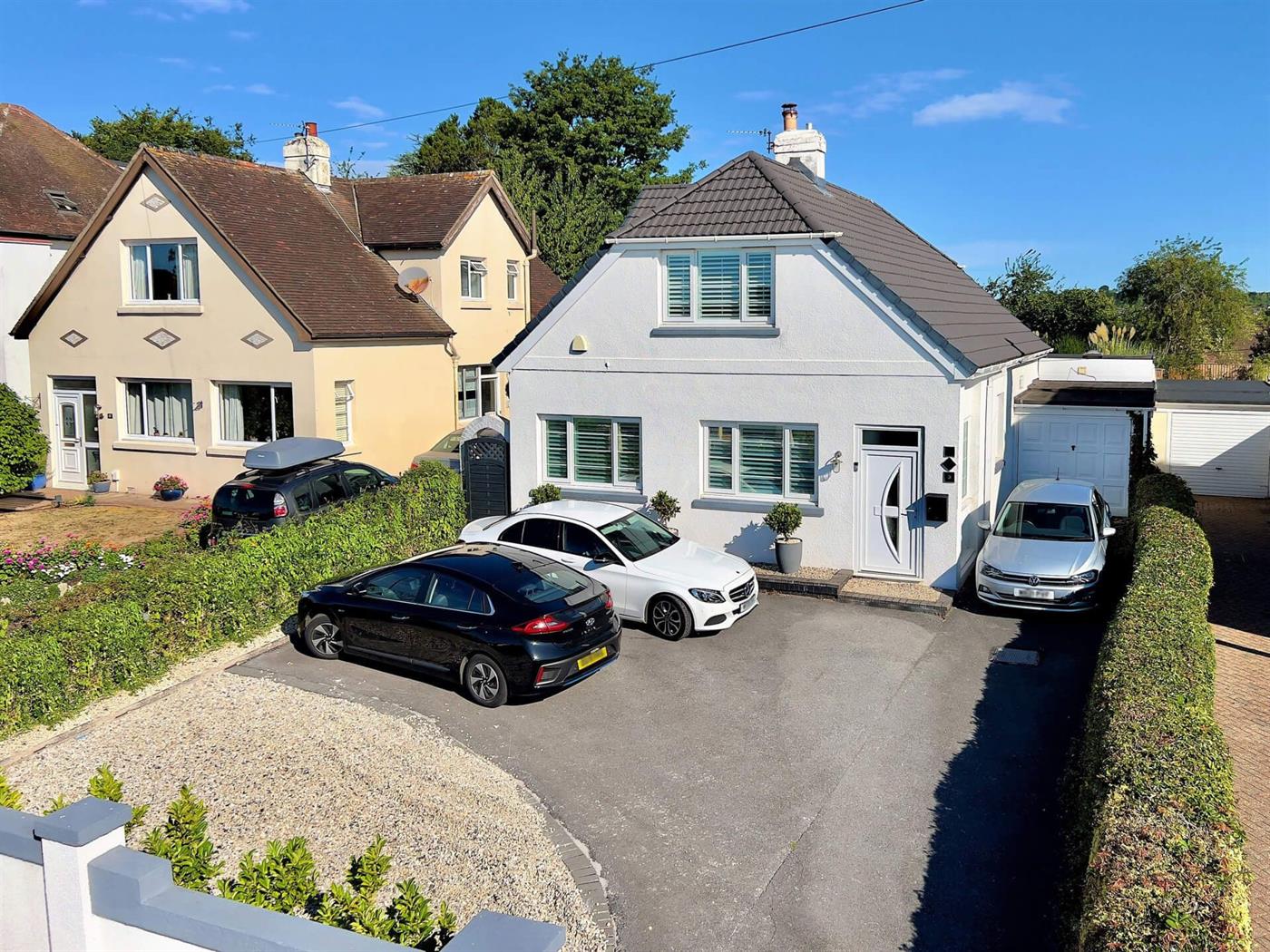
4 Bedroom Detached House for Sale (Sold) Shiphay Avenue, Torquay, TQ2 7ED
Price: £675,000
Back to resultsHighlights
| Status: | Sold |
|---|---|
| Price: | £675,000 |
| Property type: | Detached House |
| Listed on: | 24th Aug 2022 |
| Tenure: | Freehold |
| Council tax band: | D |
| Bedrooms: | 4 |
| Bathrooms: | 2 |
| Receptions: | 2 |
| Parking: | |
| Garden: |

Take advantage of our free property valuation service to discover how much your home is worth. When you are ready to sell, benefit from our competitive 1% + VAT fee.
Free ValuationFull Property Details
Features
- Detached House
- Sought-after Location
- Driveway for multiple vehicles
- Luxurious Finishes Throughout
- Four Bedrooms
- Master bedroom en-suite
- Master Bedroom Dressing Room
- Spacious Open Plan Kitchen/Dining Area
- Spacious Lounge
- Level Rear Garden
Set back from the road, this impressive and elegant detached home offers a unique combination of contemporary and flexible living spaces. The property is complemented by a large driveway that can accommodate a number of vehicles and furthermore, has access to a garage. An overview of the ground floor includes an entrance hall, an inner hallway, a beautifully designed lounge, a modern kitchen and dining room that flows directly into the rear garden, and a luxurious master bedroom with en-suite and dressing room. On the second floor, there are two additional double bedrooms, one single bedroom, and the deluxe family bathroom.
Council Tax Band: D (Torbay Council)
Tenure: Freehold
Location
Shiphay is a highly sought after residential area due to its excellent schools and convenient access to transportation and road links. The property is located within walking distance of the Torbay Hospital as well as the Wren Retail Park. This is the home to Marks & Spencer's, Sainsbury's, Boots, Next, as well as other local shops. There are 460 acres of woodland, lakes, and meadows spread throughout the Cockington Country Park, which is just a few miles away from the property. There is also a local bus route and train station nearby, allowing for convenient access to a variety of destinations. The South Devon Highway can be accessed quickly and easily, which is a faster route to the A38, with a travel time to Exeter of approximately 30 minutes.
Entrance hall
As you approach the property from the driveway, you will see a composite door with two obscured double glazed panels and a transom window above. This door opens into an entrance hall with tiled flooring and part tiled walls. Furthermore, there is an obscured double glazed window with a view of the side driveway as well as a white vertical designer radiator. A solid wood door leads to:
Reception hall
With durable Kardean flooring throughout, this reception hall is spacious and beautifully presented. An under stairs storage area is accessible via the cupboard door under the staircase to the first floor. There is an obscured double glazed window with a radiator beneath it. The reception hall has doors leading to the lounge, kitchen, and master bedroom.
Lounge
In the living room, with its spacious, neutral décor, there is a fireplace with a contrasting surround and hearth that forms a focal point of the room. Two large double-glazed windows overlook the front garden and driveway, with matching wooden blinds, and the floors are laid with durable Kardean flooring in a wood effect.
Kitchen/diner
As part of a spacious open plan area, the dining room and kitchen feature durable wood effect Kardean flooring. As a result of the double-glazed windows and the double-glazed French doors to the rear garden, a lot of natural light is introduced to the room. A black metro tile splashback and undercounter lighting are also installed on the wall of the kitchen, along with white wall and base units with black frames and wooden worktops. There are several integrated appliances in this contemporary kitchen, including the Toledo stainless steel Rangemaster with an extractor above it, as well as an integrated washing machine, dishwasher, and space for an American-style refrigerator. This kitchen is an ideal place to prepare beverages for family and guests. It is close to the dining area and the garden, so you can interact with guests as they enjoy their refreshments.
Bedroom one
Located at the rear of the property, this double bedroom is spacious and bright with plenty of natural light. There is an office/study area located in this room, as well as double glazed French doors that lead out to the rear garden. Solid oak flooring is installed in the bedroom, and provides adequate space for all of the necessary furnishings. In addition, the bedroom includes a walk-in dressing room and an en-suite bathroom.
Bedroom one - en-suite
This luxury en-suite bathroom features a four-piece suite which includes a free standing contrasting black and white bath tub. The bath tub features a centre-mounted mixer tap and a wall-hung mirror above. As part of the bathroom, a separate, fully tiled shower cubicle with glass door is also available. This is along with a vanity unit which includes a wash basin with storage underneath and a vanity mirror above. There is a ceiling skylight, a white wall mounted heated towel rail, as well as black metro style wall tiles and solid oak flooring.
Bedroom one - dressing room
Featuring a comprehensive range of fitted wardrobes and shelving, the dressing room is ideal for eliminating clutter from your bedroom. A dressing room with two double-glazed paned windows overlooking the rear garden provides ample natural light as well as solid oak flooring.
FIRST FLOOR - Landing
Upstairs, you will find a spacious landing with a storage cupboard over the staircase as well as an airing cupboard, and doors leading to three additional bedrooms and the family bathroom.
Bedroom two
Located at the front of the property, this generous double bedroom has solid oak flooring, a double glazed window overlooking the front of the property, and an eaves storage area. The bedroom is spacious enough to accommodate all necessary bedroom furniture.
Bedroom three
A spacious double bedroom with solid oak flooring throughout and a double glazed window overlooking the rear garden. This room can accommodate all the necessary furnishings.
Bedroom four
Located to the rear of the property with a double glazed window overlooking the rear garden and a radiator underneath. This room could be used as a small double bedroom or as an office/study space.
Bathroom
A luxurious family bathroom featuring a four-piece suite that includes a free standing contrasting black and white bath tub with a centre-mounted mixer tap. It also includes a separate, fully tiled shower cubicle with glass door. In addition, it has a vanity unit containing a wash basin with storage underneath, along with a mirror above. In addition to two obscured double glazed windows, this room also features a chrome wall-mounted heated towel rail, black metro style wall tiles, and versatile Kardean flooring.
OUTSIDE
The property features a generously sized driveway that can accommodate multiple vehicles, as well as access to the garage. The garage has an up-and-over door and is equipped with lighting and electricity.
In the rear garden, you will find a spacious lawned area surrounded by flower beds and fencing. The garden offers privacy and seclusion with an elevated decking area and fixed Gazebo, suitable for entertaining family and guests.
These particulars do not constitute any part of an offer or a contract. All statements contained in these particulars are made without responsibility on the part of Daniel Hobbin Estate Agents Limited. Where every attempt has been made to ensure the accuracy of the floorplan contained here, any areas, measurements or distances are approximate. The text, photographs and plans are for guidance only and are not necessarily comprehensive. It should not be assumed that the property has all necessary planning, building regulations or other consents. Daniel Hobbin Estate Agents Limited have not tested any services, equipment or facilities. Any intending purchaser must satisfy himself/herself by inspection or otherwise as to the correctness of each of the statements contained in these particulars.
Highlights
| Status: | Sold |
|---|---|
| Price: | £675,000 |
| Property type: | Detached House |
| Listed on: | 24th Aug 2022 |
| Tenure: | Freehold |
| Council tax band: | D |
| Bedrooms: | 4 |
| Bathrooms: | 2 |
| Receptions: | 2 |
| Parking: | |
| Garden: |


