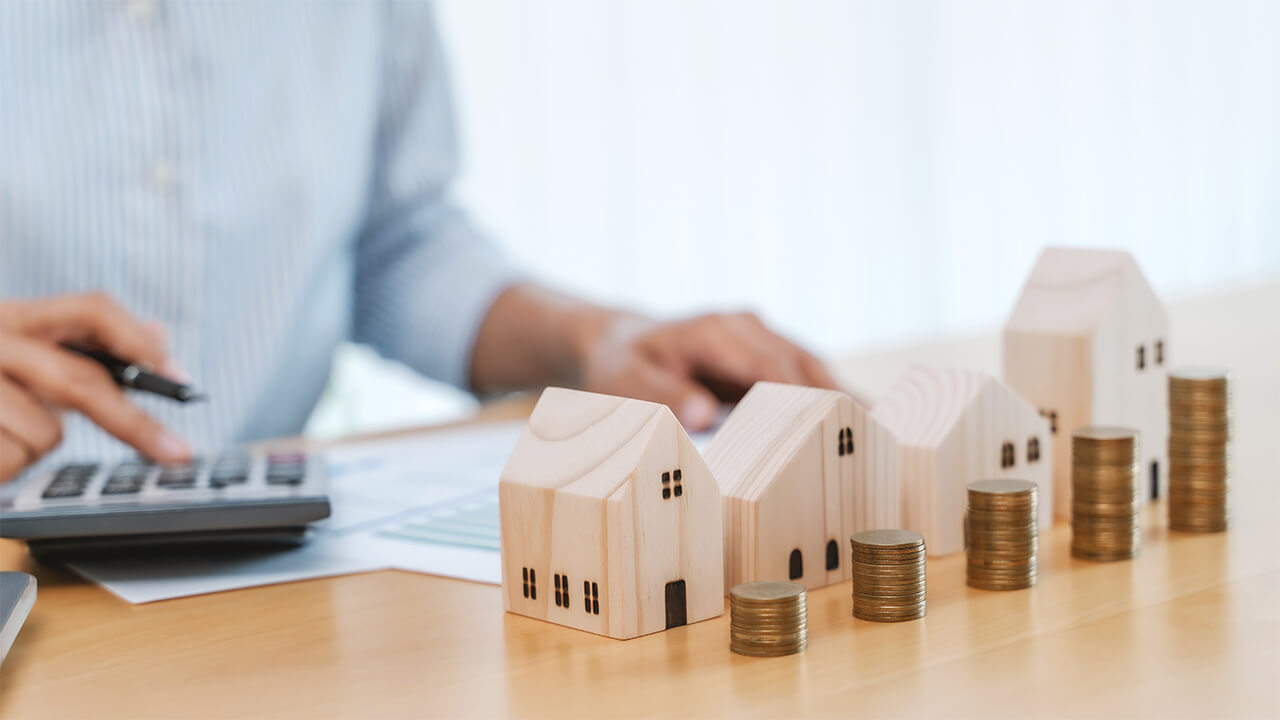
3 Bedroom Terraced House for Sale Sherwell Hill, Chelston, Torquay, TQ2 6LS
Price: £240,000
Back to resultsHighlights
| Status: | Available |
|---|---|
| Price: | £240,000 |
| Property type: | Terraced House |
| Listed on: | 11th Oct 2024 |
| Tenure: | Freehold |
| Council tax band: | B |
| Size: | 94.99 m² / 1,022 ft² |
| Bedrooms: | 3 |
| Bathrooms: | 1 |
| Receptions: | 1 |
| Parking: | |
| Garden: |

Take advantage of our free property valuation service to discover how much your home is worth. When you are ready to sell, benefit from our competitive 1% + VAT fee.
Free ValuationFull Property Details
Features
- Well-Positioned Mid-Terraced Period House
- Desirable Chelston Area of Torquay
- Off-Road Parking with Rear Access
- Bay-Fronted Living Room
- Contemporary Open-Plan Dining/Kitchen
- Three Bedrooms (Two Doubles, One Single)
- Modern Bath/Shower Room
- Close to Torquay Seafront & Town Centre
Council Tax Band: B (Torbay Council)
Tenure: Freehold
Parking options: Off Street
Garden details: Private Garden
Entrance hall
Upon entering the property, you are greeted by an entrance hallway, offering access to the principal rooms of the home.
Living room
With a walk-in bay window facing the front of the property, the living room is generously proportioned and filled with natural light. The room is fitted with UPVC double glazing and showcases a period fireplace with a decorative surround, providing a focal point.
Open Plan Dining/kitchen
The open plan dining, kitchen, and breakfast area serves as a versatile living space, ideally suited to both day-to-day living and entertaining guests. The dining area includes a door leading to a spacious understairs storage cupboard, complete with shelving, lighting, and power. The chimney recess is fitted with display shelving, adding to the room's appeal.
Kitchen
The kitchen is well-appointed with a range of base, wall, and drawer units, offering ample storage options. A breakfast bar with additional cupboards provides a convenient spot for casual dining. The kitchen is also equipped with an inset stainless steel single drainer sink unit with a mixer tap. It also has plumbing for a washing machine, an integrated dishwasher, and space for a fridge freezer and a gas cooker, complete with a stainless steel canopy and extractor. Steps lead from the kitchen to the back door, which opens into the rear garden.
First Floor
The upper floor contains three bedrooms. Bedroom one, a spacious double, faces the front of the property, while bedroom two, also a spacious double, has a rear-facing view. Bedroom three is a good-sized single room with an outlook to the rear. The bathroom features a modern white suite, including a shower cubicle with both a shower attachment and a plumbed shower unit over a panelled bath with a mixer tap. The suite also includes a low-level WC and a pedestal wash basin with a mixer tap. There is an airing cupboard, accessed via a door in the bathroom, which contains the gas-fired boiler providing for the domestic hot water and central heating system.
OUTSIDE
The property's front garden is bordered by a low stone wall and consists of loose stone with inset flower and shrub beds. Access to the main entrance is via steps, with an outside light installed for convenience. At the rear, the garden is partially covered with artificial grass. A path and steps guide you to a lawned area, surrounded by flowers and shrubs along the borders. The path leads to a patio area, featuring an outside light and access to a block-built garden store. A rear access gate opens to a service lane, where a hardstanding area offers off-road parking, with an additional outside light.
These particulars do not constitute any part of an offer or a contract. All statements contained in these particulars are made without responsibility on the part of Daniel Hobbin Estate Agents Limited. Where every attempt has been made to ensure the accuracy of the floorplan contained here, any areas, measurements or distances are approximate. The text, photographs and plans are for guidance only and are not necessarily comprehensive. It should not be assumed that the property has all necessary planning, building regulations or other consents. Daniel Hobbin Estate Agents Limited have not tested any services, equipment or facilities. Any intending purchaser must satisfy himself/herself by inspection or otherwise as to the correctness of each of the statements contained in these particulars.
Highlights
| Status: | Available |
|---|---|
| Price: | £240,000 |
| Property type: | Terraced House |
| Listed on: | 11th Oct 2024 |
| Tenure: | Freehold |
| Council tax band: | B |
| Size: | 94.99 m² / 1,022 ft² |
| Bedrooms: | 3 |
| Bathrooms: | 1 |
| Receptions: | 1 |
| Parking: | |
| Garden: |

