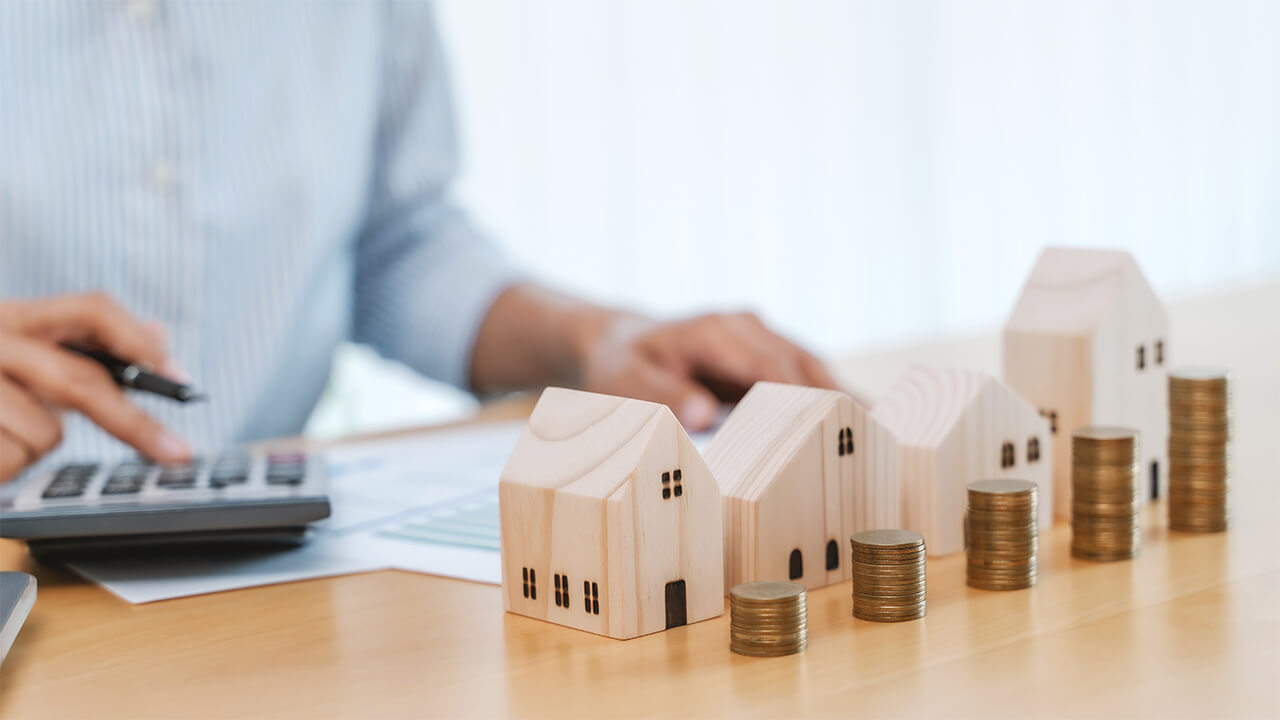
3 Bedroom Semi-Detached House for Sale Cedar Court Road, Torquay, TQ1 3HH
Price: £290,000
Back to resultsHighlights
| Status: | Available |
|---|---|
| Price: | £290,000 |
| Property type: | Semi-Detached House |
| Listed on: | 26th Apr 2024 |
| Tenure: | Freehold |
| Council tax band: | C |
| Size: | 98.03 m² / 1,055 ft² |
| Bedrooms: | 3 |
| Bathrooms: | 1 |
| Receptions: | 2 |
| Parking: | |
| Garden: |

Take advantage of our free property valuation service to discover how much your home is worth. When you are ready to sell, benefit from our competitive 1% + VAT fee.
Free ValuationFull Property Details
Features
- Quiet Cul-de-sac Location
- Spacious & Adaptable Living Spaces
- Front Garden with Driveway Parking
- South-facing Rear Garden with Treated Timber Decking
- Proximity to Local Amenities
- Close to Torquay Town Centre
- Nearby Serene Babbacombe Downs
- Convenient Access to Schools
Inside, the house unfolds to reveal generously proportioned and adaptable living spaces, a hallmark of this period. Outside, the property presents a front garden alongside driveway parking. To the rear, a south-facing garden beckons, complete with tastefully crafted treated timber decking, offering an ideal setting for outdoor relaxation and entertainment.
Conveniently situated within a residential area, the property enjoys close proximity to local amenities, including shops in Plainmoor, a stone's throw away. Torquay town centre, with its vibrant seafront, bustling harbourside, and mix of dining, retail, and recreational options, lies three-quarters of a mile away.
Nature enthusiasts will appreciate the proximity to the serene Babbacombe Downs and the picturesque Oddicombe beach. Both boast an array of charming establishments, including the highly regarded Cary Arms. Additionally, St Marychurch precinct beckons nearby, enhancing the appeal of the location. Furthermore, the property offers convenient access to reputable primary and secondary schools, as well as nearby bus routes, ensuring effortless connectivity to the wider community.
Council Tax Band: C (Torbay Council)
Tenure: Freehold
Entrance
Upon entering through the front door, you are welcomed into the porch, flanked by two side windows featuring stained glass. An internal door leads to the reception hall, adorned with carpeting and hosting the staircase to the first floor, accompanied by understairs storage.
Sitting room
The sitting room is a bright and spacious room, highlighted by a bay-fronted window, filling the room with natural light. Carpeted throughout, it seamlessly connects to the dining room via an open archway.
Dining room
Matching the carpeting of the sitting room, the dining room offers ample space for a family dining table. It features a serving hatch to the kitchen and glazed wooden sliding doors opening to the lounge.
Lounge
Situated at the rear of the property, the lounge boasts a comfortable size, complemented by matching carpeting from the dining and sitting rooms. Natural light floods the space through a double glazed window and an obscured double glazed door providing access to the rear garden.
Kitchen
The kitchen exudes warmth with its elegant wooden parquet flooring and real wood ceiling. Spacious in size, it includes a double glazed window overlooking the rear garden, a stainless sink and drainer, and a side door leading to the property's pathway. Equipped with integrated appliances including a Tricity double oven and countertop electric hob, it also offers space and plumbing for a washing machine and accommodation for a freestanding fridge/freezer.
Bedroom one
A generously sized and bright double bedroom boasting a bay window to the front, laid with carpet and offering ample space for bedroom furnishings.
Bedroom two
Positioned at the rear, the second bedroom is equally spacious, featuring a double-glazed window, radiator, and carpeted flooring.
Bedroom three
Currently utilized as an office/study, bedroom three is a single bedroom positioned at the front. Throughout, it is carpeted, and there is a built-in storage cupboard overhanging the staircase.
Shower room
The three-piece adapted shower room includes an electric shower with a wall-mounted shower seat, a pedestal washbasin, and a toilet. Tiled walls and Alpro-style flooring enhance safety, with an obscured double-glazed window to the rear and a built-in storage cupboard for added convenience.
OUTSIDE
At the front, a sizable garden partially laid with lawn and hosting trees and plants, alongside driveway parking for one vehicle. A wooden secure gate provides access to the side and rear of the property. The rear garden features a delightful fig tree adjacent to the treated timber decking area, ideally suited for enjoying the summer weather in its south-facing orientation.
These particulars do not constitute any part of an offer or a contract. All statements contained in these particulars are made without responsibility on the part of Daniel Hobbin Estate Agents Limited. Where every attempt has been made to ensure the accuracy of the floorplan contained here, any areas, measurements or distances are approximate. The text, photographs and plans are for guidance only and are not necessarily comprehensive. It should not be assumed that the property has all necessary planning, building regulations or other consents. Daniel Hobbin Estate Agents Limited have not tested any services, equipment or facilities. Any intending purchaser must satisfy himself/herself by inspection or otherwise as to the correctness of each of the statements contained in these particulars.
Highlights
| Status: | Available |
|---|---|
| Price: | £290,000 |
| Property type: | Semi-Detached House |
| Listed on: | 26th Apr 2024 |
| Tenure: | Freehold |
| Council tax band: | C |
| Size: | 98.03 m² / 1,055 ft² |
| Bedrooms: | 3 |
| Bathrooms: | 1 |
| Receptions: | 2 |
| Parking: | |
| Garden: |


